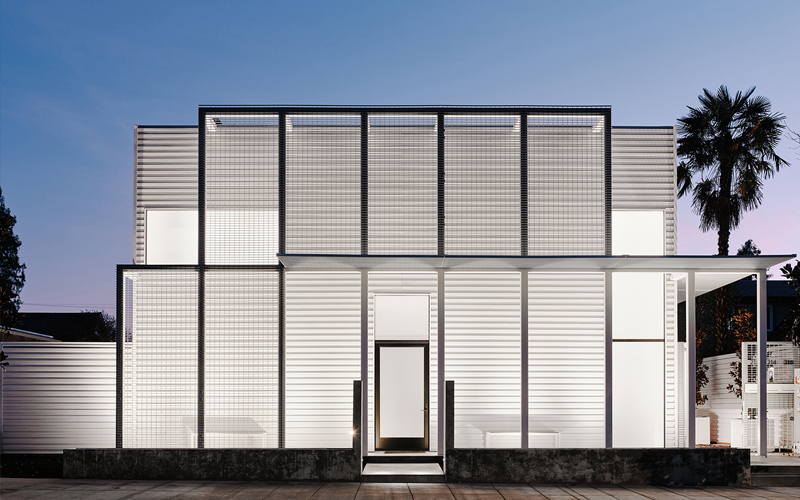The Architecture of Stanley Saitowitz
Visually striking and eminently livable, the Glass Pavilions are Natoma Architects’ most recent residential design. Stanley Saitowitz, Natoma’s founder and Principal, served as Project Architect.
The clarity of Saitowitz’s architectural language draws from the modernist tradition, especially the International Style that incubated in Europe during the 1920s. Some would emphasize the minimalist sensibility found throughout the Glass Pavilions; others might highlight its affinity with the work of the Bauhaus-affiliated architects Walter Gropius and Ludwig Mies van der Rohe or Le Corbusier’s famed country estates. A direct precedent for this project is found in the work of the Dutch architect J.J.P. Oud, whose contribution to 1927’s signal Weissenhof Estate in Stuttgart, Germany likewise involved a row of regularly spaced rectangular volumes with private courtyards in-between. However, Saitowitz’s contemporary townhouses are much more generous than those of Oud nearly a century earlier, with the contemporary architect’s emphasis on the horizontal expanse taking us back, once again, to the villas of Mies.
A subtle postmodern impulse is also found in Saitowitz’s work. It emerges, for example, in his acclaimed design for the Beth Sholom Synagogue in San Francisco’s Richmond District, where the curved, gilded vessel of the sanctuary rests atop the resolutely stable primary volume at street level. This is an architecture not only of space but also of image—an icon as much pictorial as it is sculptural or tectonic, though its presence in the latter respects is stunning as well. A postmodern inflection also defines the Glass Pavillions’ subtle nod to American vernacular architecture. It emerges in the horizontal lines of its exterior surface, a reference to the clapboard siding that clads so many houses on Tucker Street and throughout Healdsburg.
Saitowitz’s considerable accomplishments have earned him both the American Institute of Architecture’s Innovation Award (2017) and the Cooper Hewitt National Design Award, issued by the Smithsonian Design Museum in 2006. In 1997, his Transvaal House was declared a National Monument by South Africa, where the architect was born and began his education. Major museums, including SFMoMA, hold Saitowitz’s works on paper in their collections. When one encounters an innovative recent building in San Francisco with particular gravitas, it is likely that Saitowitz and Natoma Architects were behind it. The Glass Pavilions afford the opportunity to experience such a carefully composed environment at one’s leisure, as the flawless setting for one’s day-to-day life.
Designing the Glass Pavilions
The courtyards have been designed for comfort throughout the year. Concrete paving, a swimming pool running the patio’s length, large contemporary gas barbeque, and the aforementioned brise-soleil all moderate the temperature on warmer days. That same pavement and water feature radiate warmth into the evening air.
A partition wall demarcates the primary bedroom from its en-suite bath. Covered with a mirror on the bathroom side, it supports a vanity with dual sinks. Standing directly beneath a skylight, the soaking tub in 212 is a serene presenceand each townhouse features a unique glass shower enclosure and water closet.
A second full bathroom with shower services the other two bedrooms. A stacked, full size washer-dryer is tucked away in a closet off the main hallway upstairs.
